Spaces and facilities
Spaces and facilities
The Department of Design is located in Milan, in the Bovisa neighbourhood, a former industrial area that, thanks in part to the establishment of the Milan Polytechnic, has become an important hub of Milanese design.
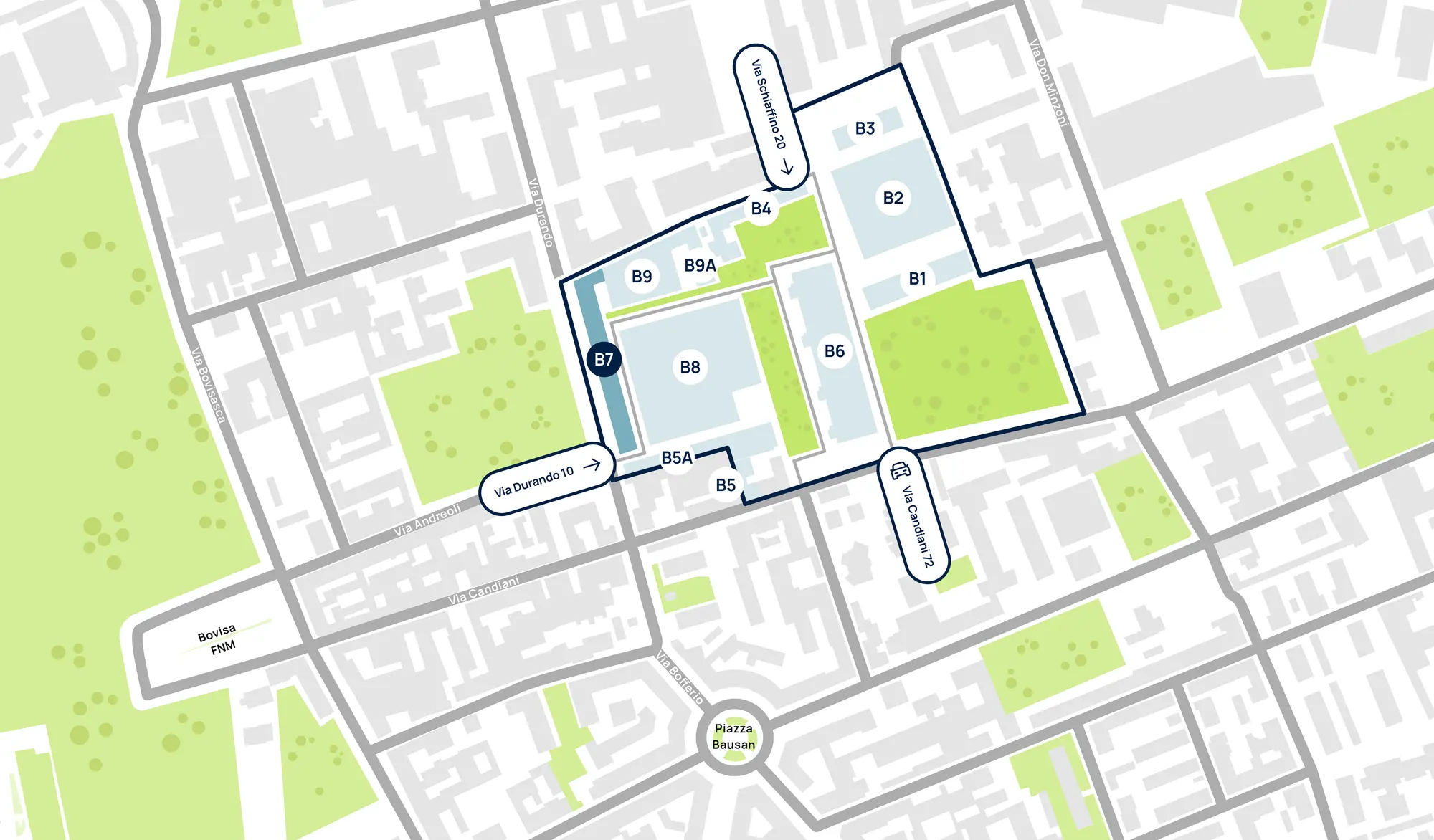
Department
During 2020, a major redevelopment of the historic building housing the Ceretti&Tanfani metallurgical company led to the creation of the new headquarters of the Department of Design. The spaces are characterized by the alternation of traditional workplaces and open areas where to exchange ideas and work collaboratively. With the same goal of fostering interaction and exchanges, meeting rooms of different sizes equipped with advanced digital connection systems and spaces intended for interactive workshops in presence and remote.
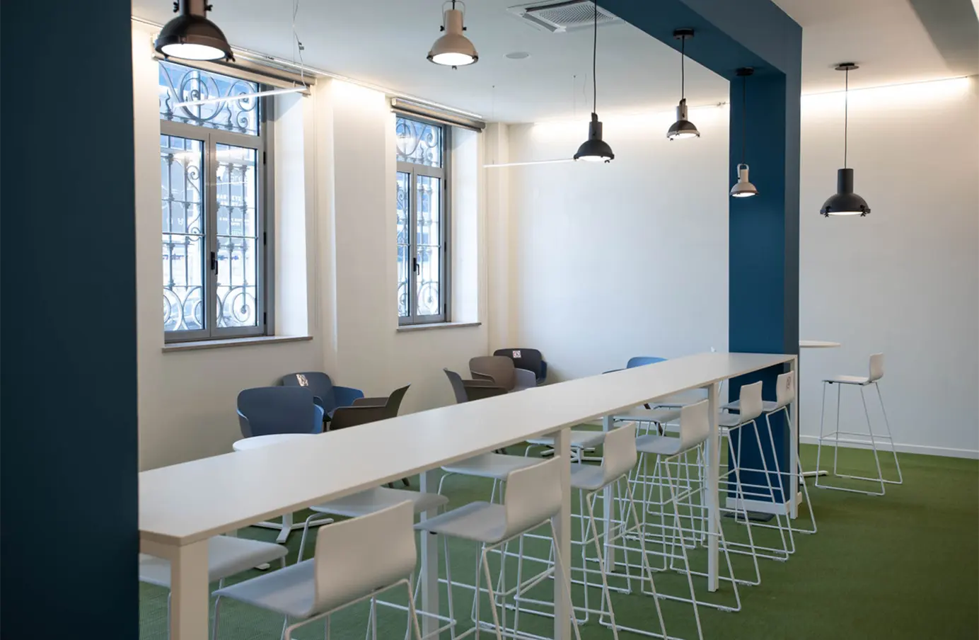

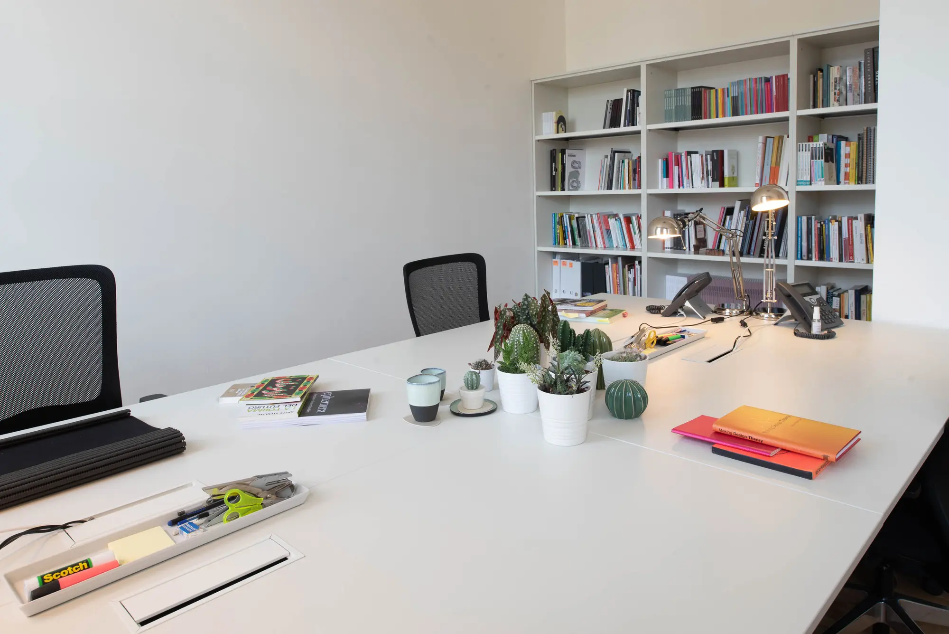
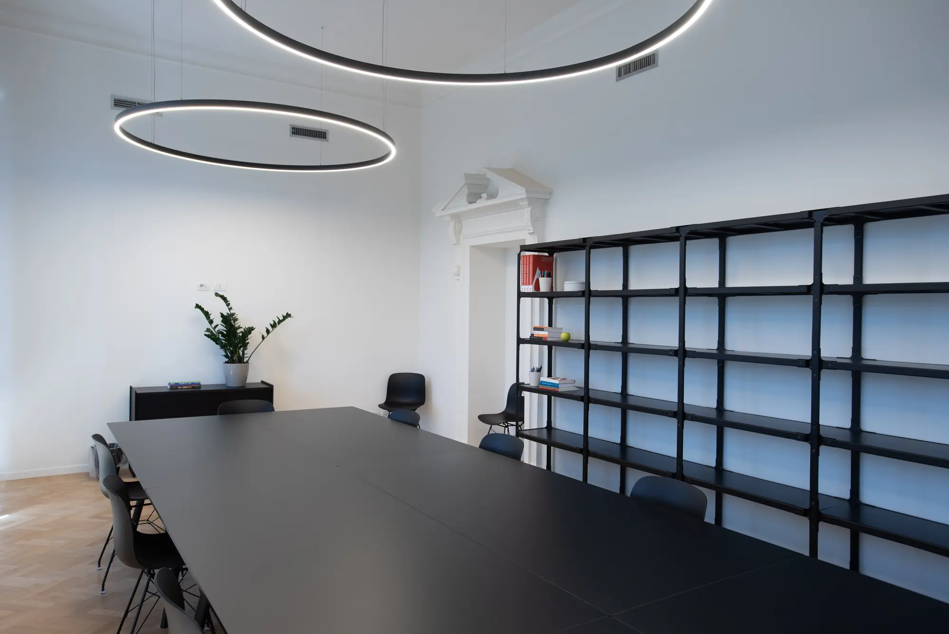
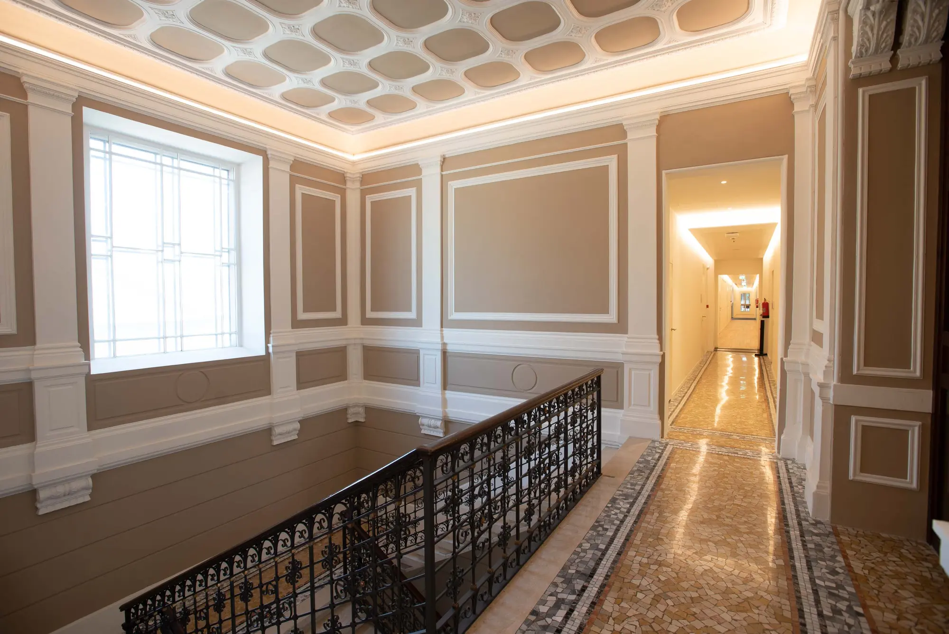
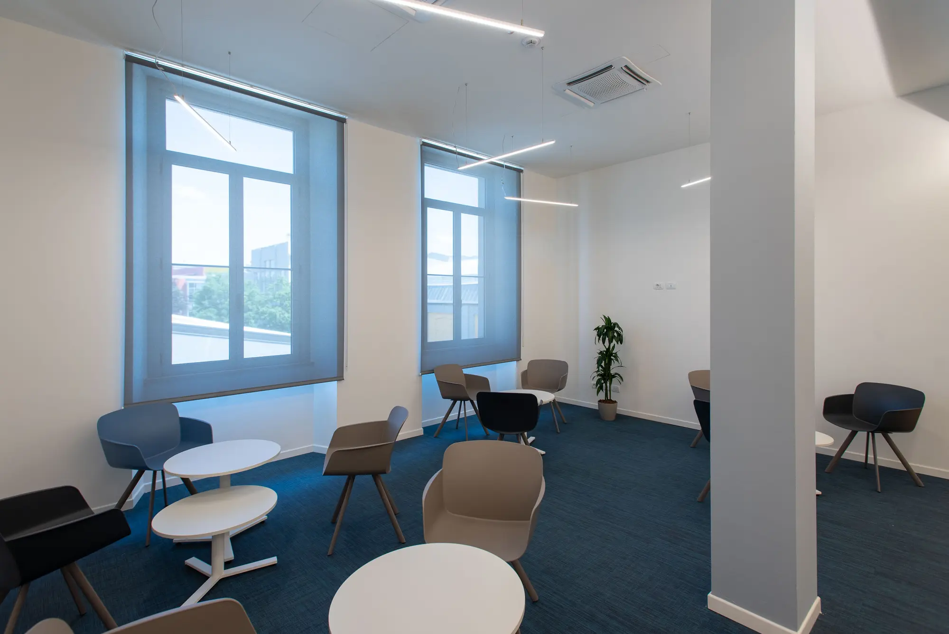
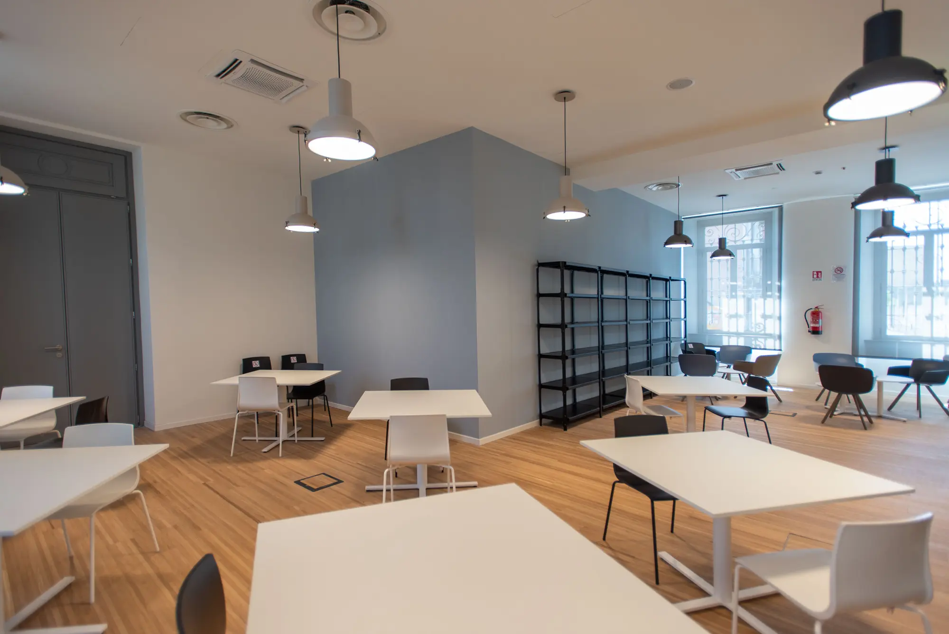

Design Labs
Design Labs provide the ideal link between research and education and are an important junction in the relationship with the School of Design. They occupy an area of approximately 12.000 square meters, support teaching activities and offer internal and external services in various project areas. They are configured as highly specialized spaces where traditional equipment coexists with the most advanced digital prototyping equipment, offering a unique environment for experimentation.
Open Lab
The Department has created an "open" work area in the main building dedicated to teaching that provides students with free-access workstations to carry out hands-on and co-design activities independently, without the support of the specialized technicians located in the labs. The space houses workbenches, photo/video sets, mannequins for garment making, a carpentry bench and a workstation dedicated to making digital prototypes.
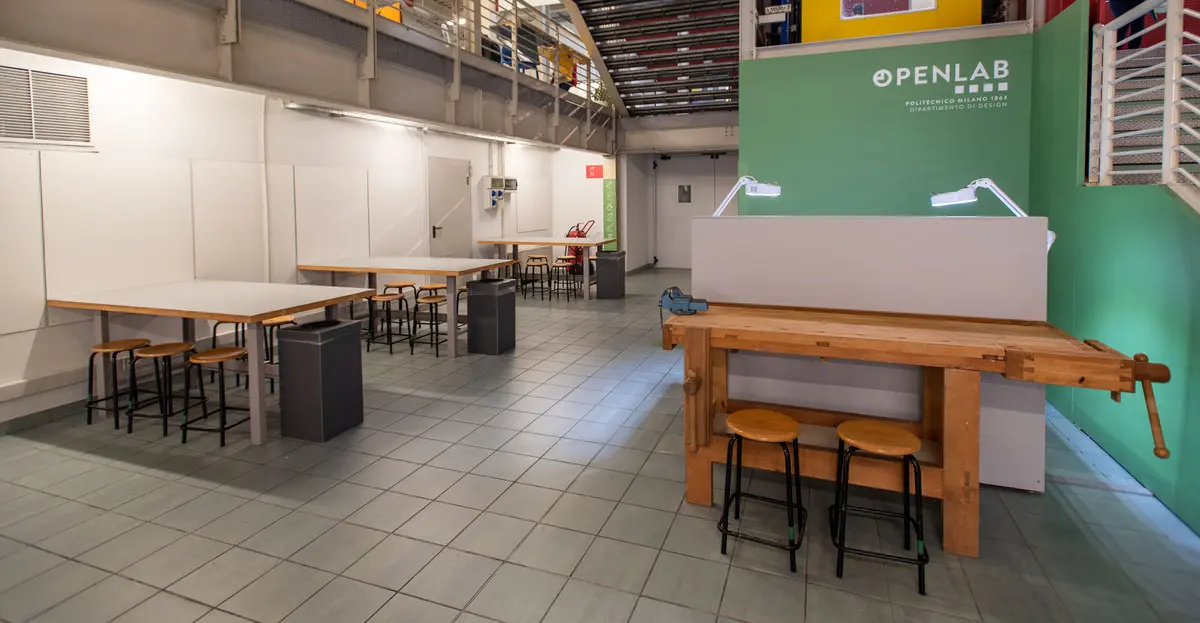
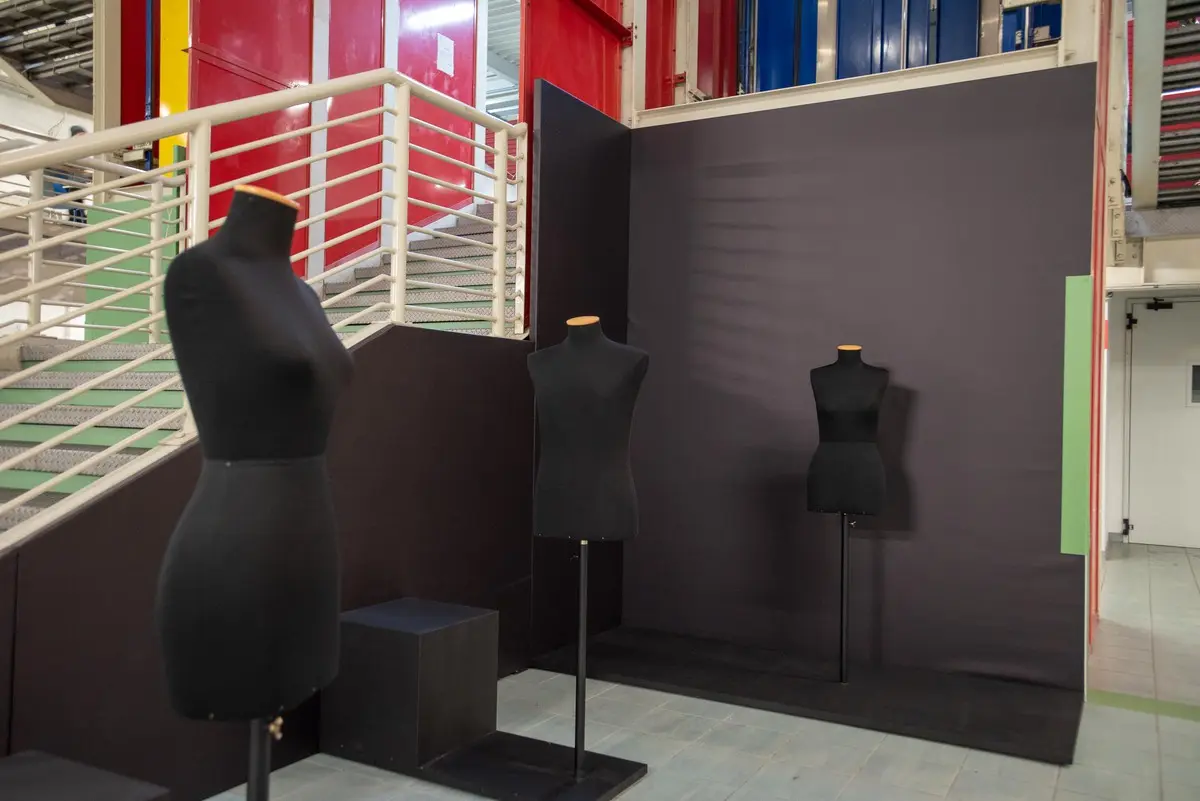
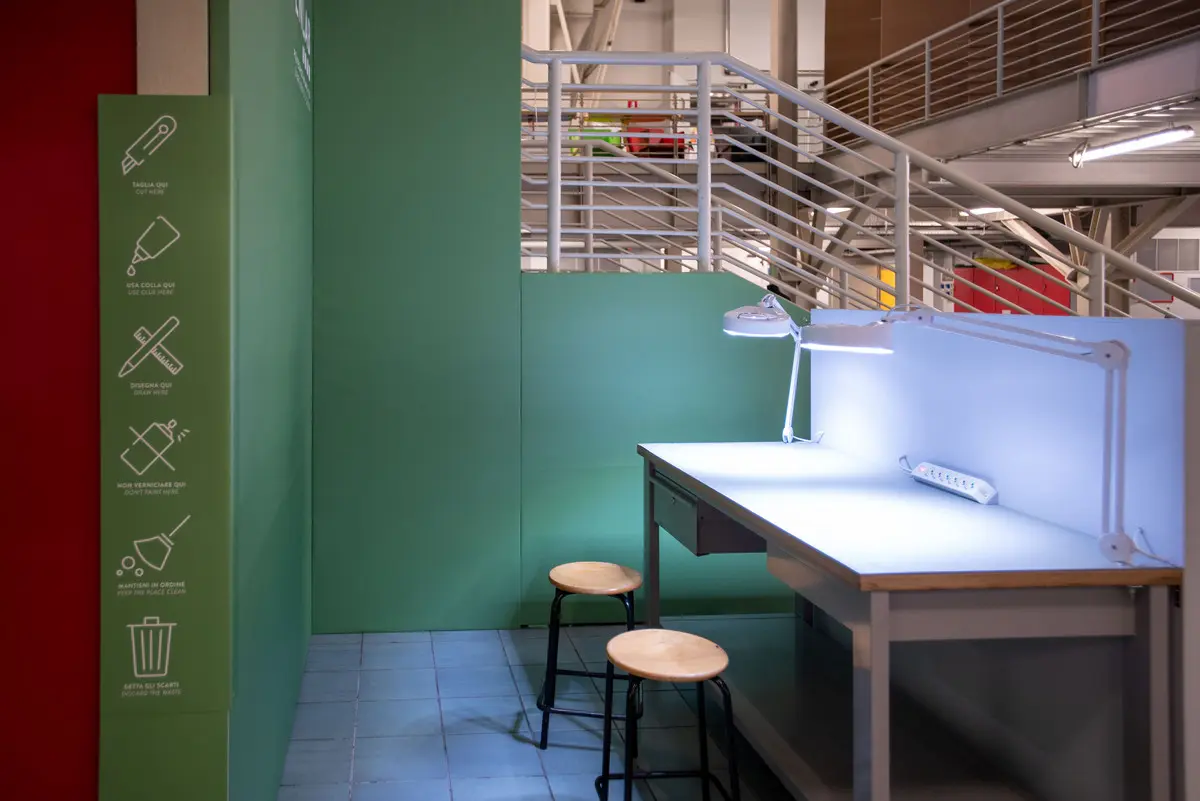
PoliFactory
Polifactory is a 300 sqm makerspace that combines a collaborative workspace, designed to develop experimental research and educational activities on new design practices, with two instrumental laboratories equipped with analog and digital prototyping machines.
Polifactory also features a reconfigurable space for presentations, events, and workshops and a kitchen with living room that invites Professors and talents working there to experience the environment in an open and informal way.


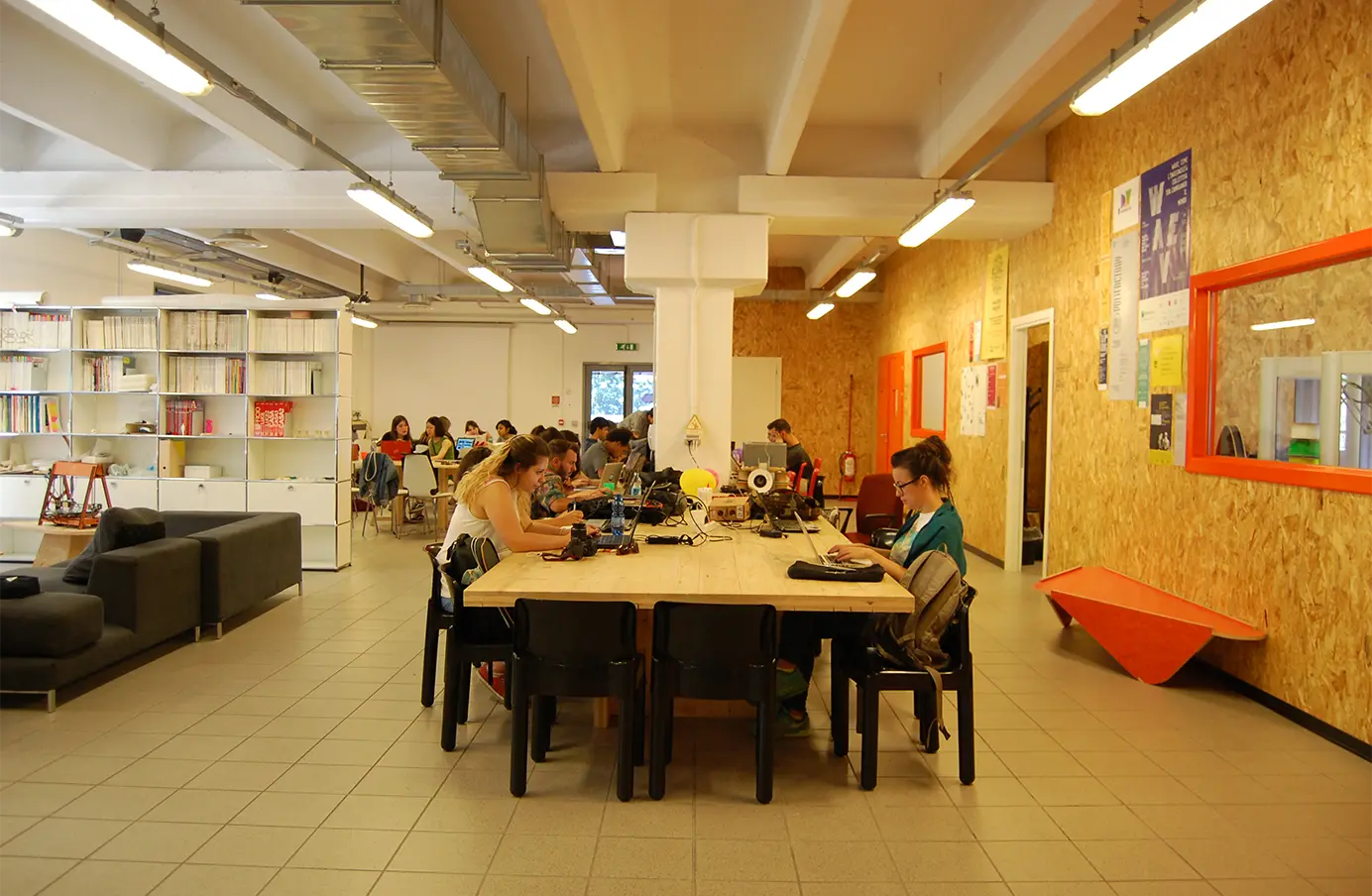
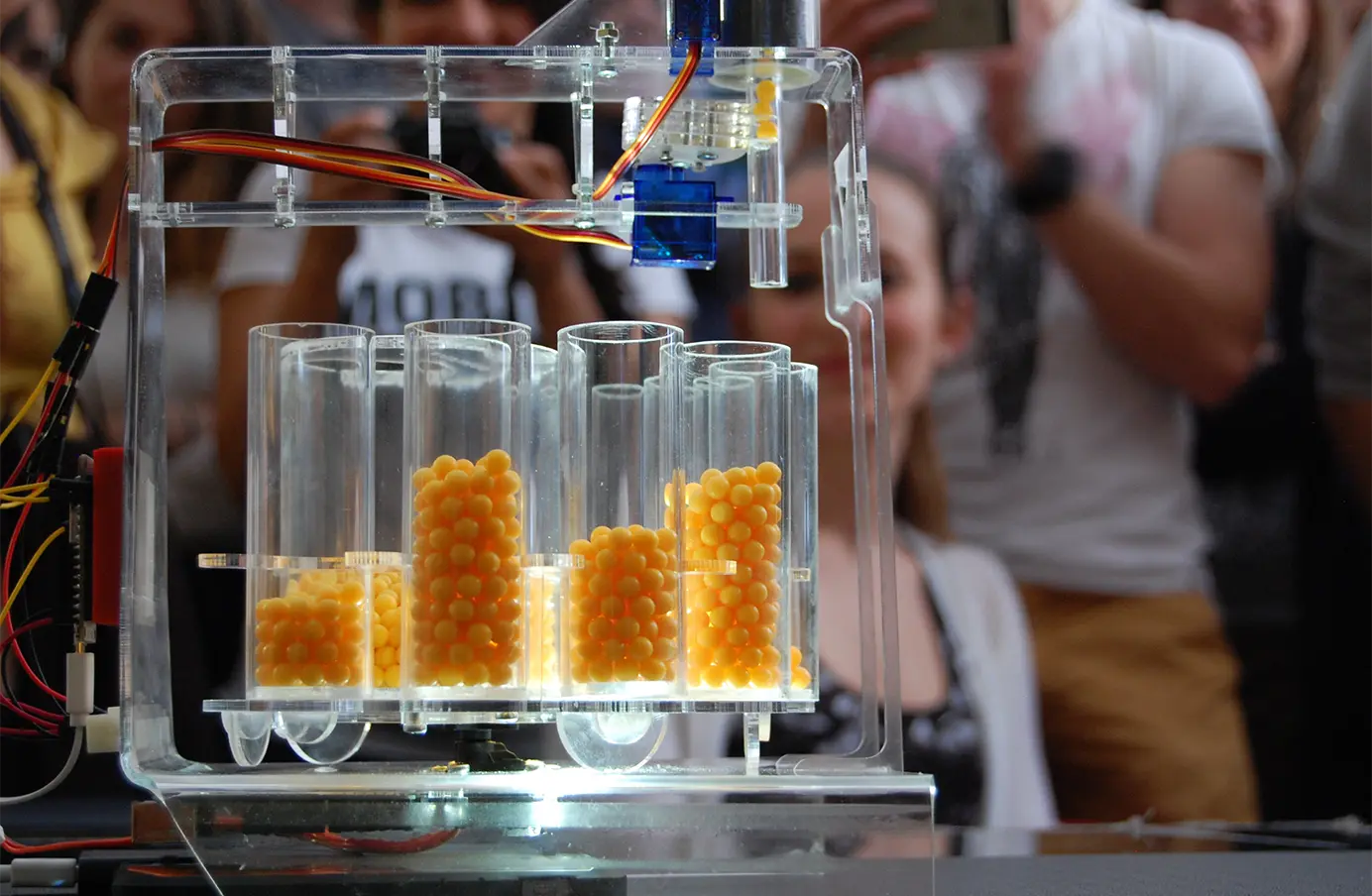
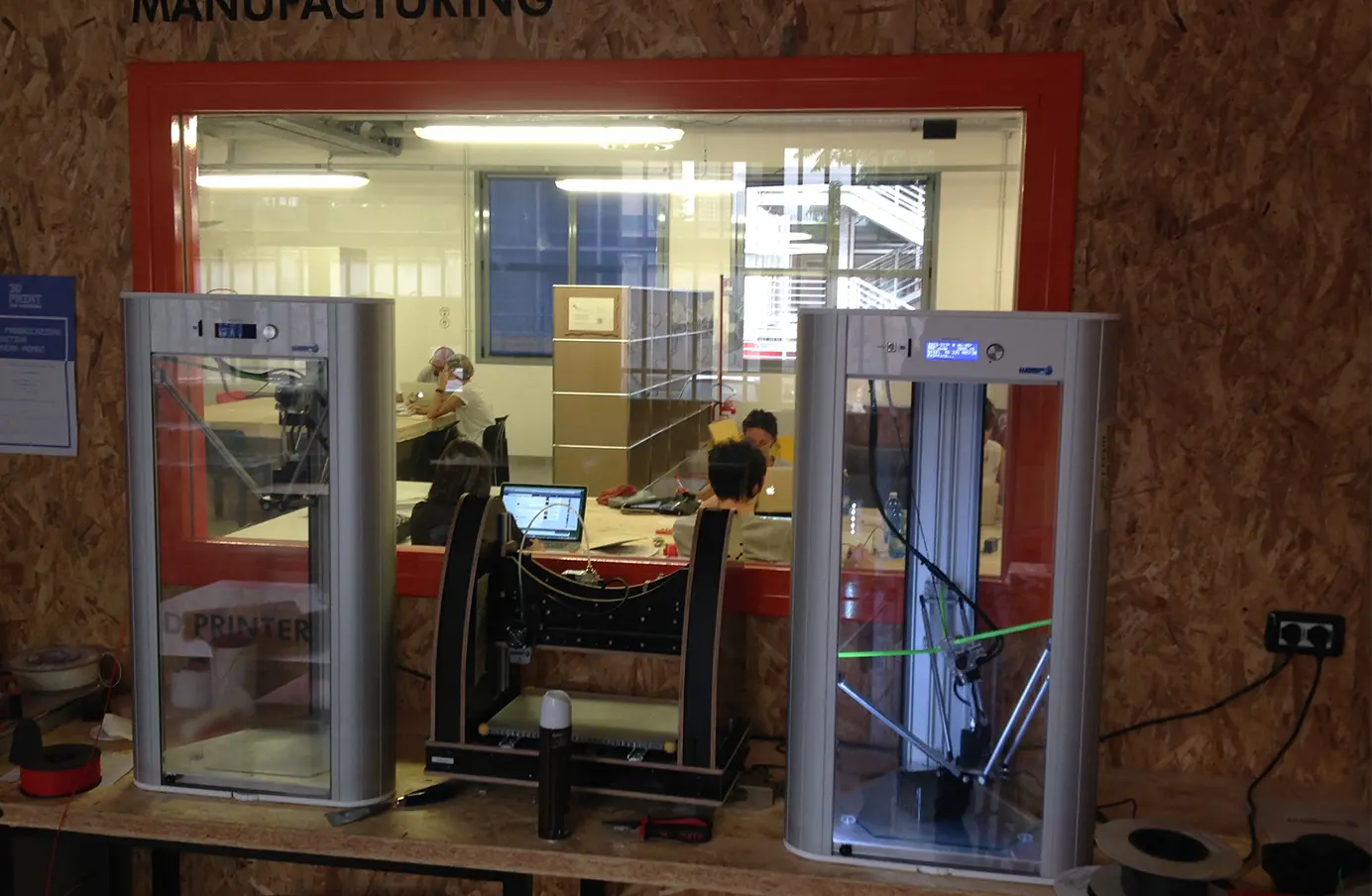
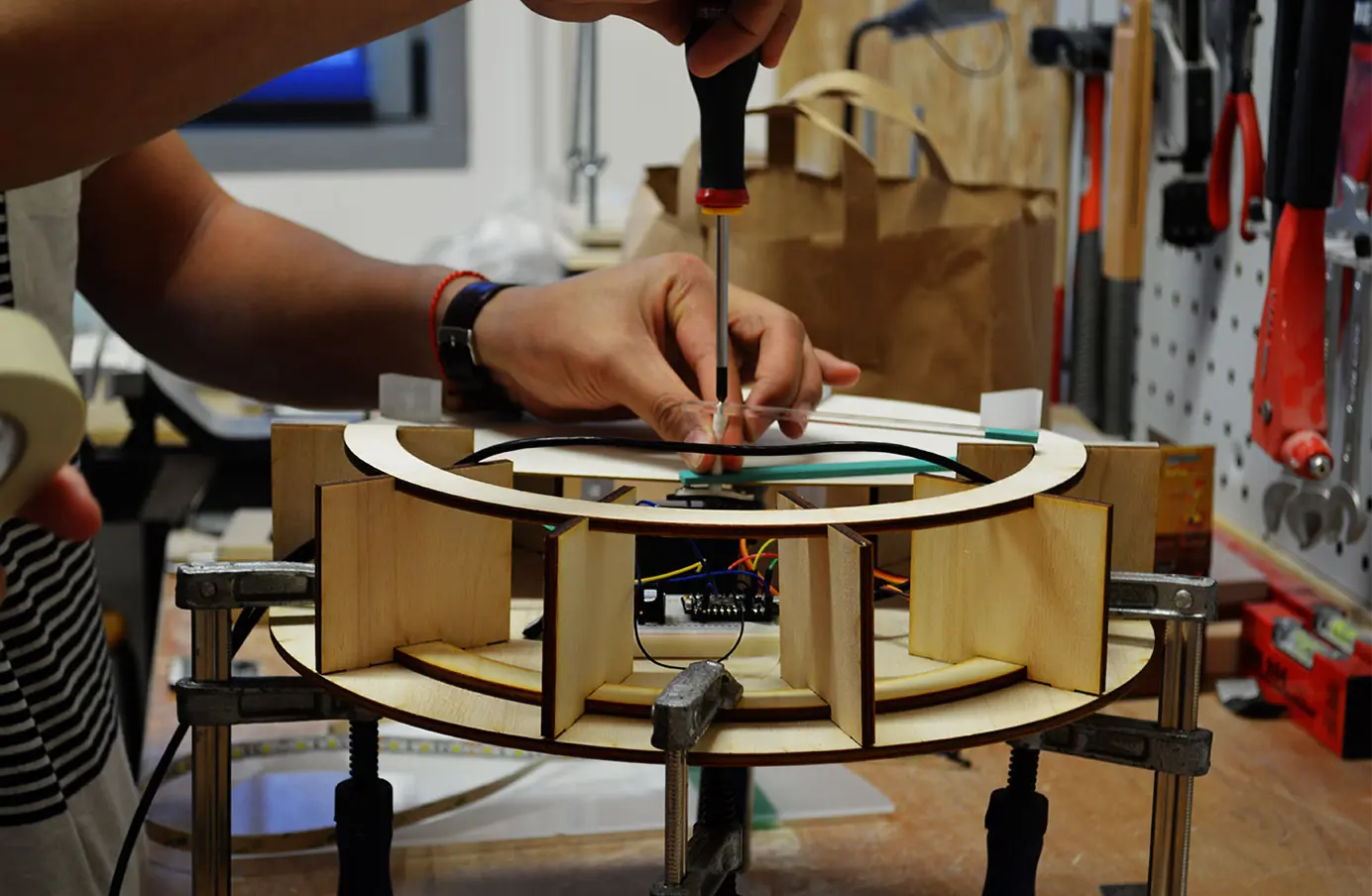
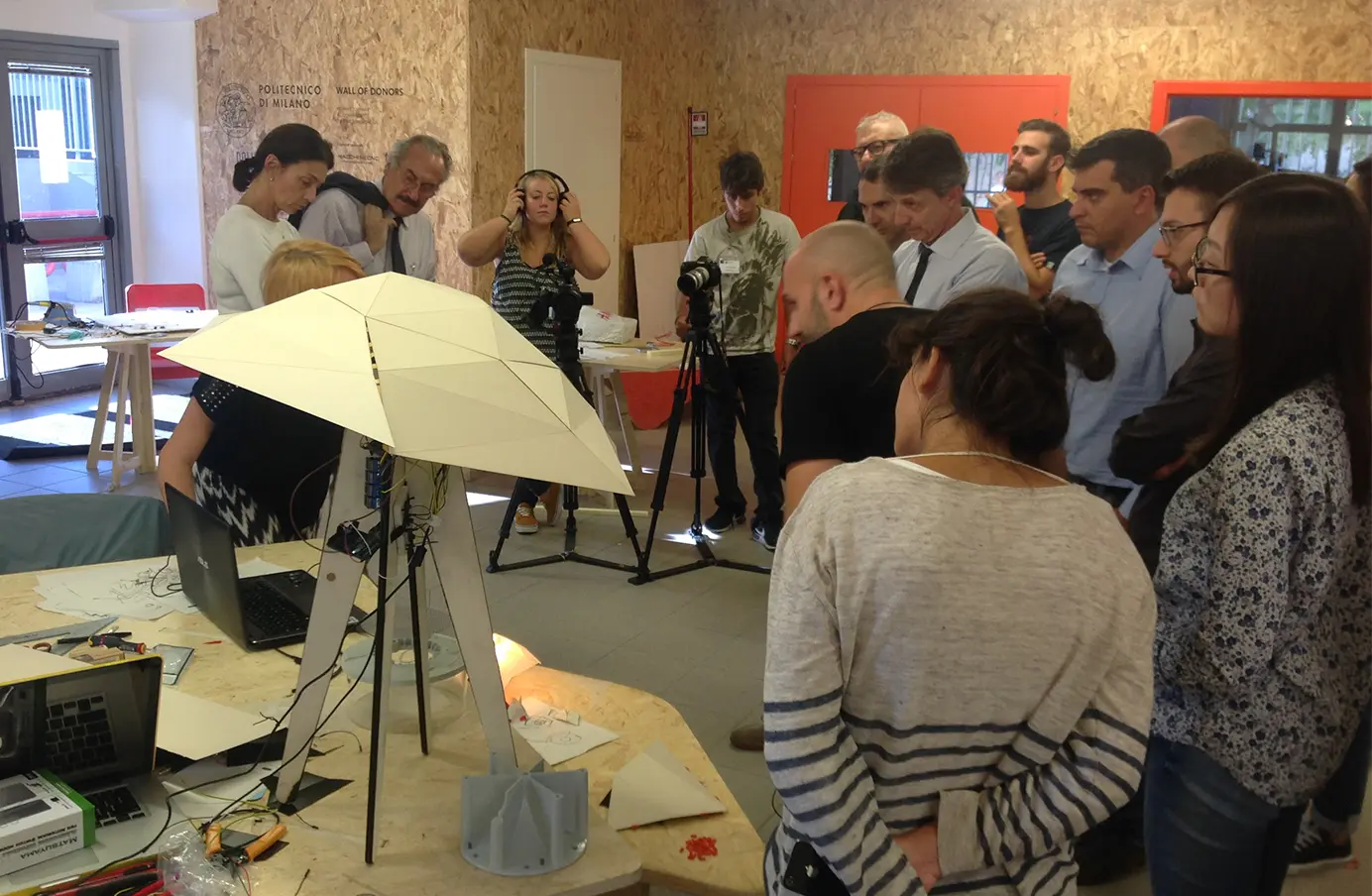
Cultivating. The Politecnico di Milano community vegetable garden
In its green spaces, the campus hosts Coltivando, a shared vegetable garden inaugurated in 2012 and managed by neighborhood residents in collaboration with Politecnico di Milano. The garden produces organic fruits and vegetables, shared among those who participate in its care and maintenance, and provides neighborhood residents with a public green space in which to organize activities, make connections and develop passions and friendships.

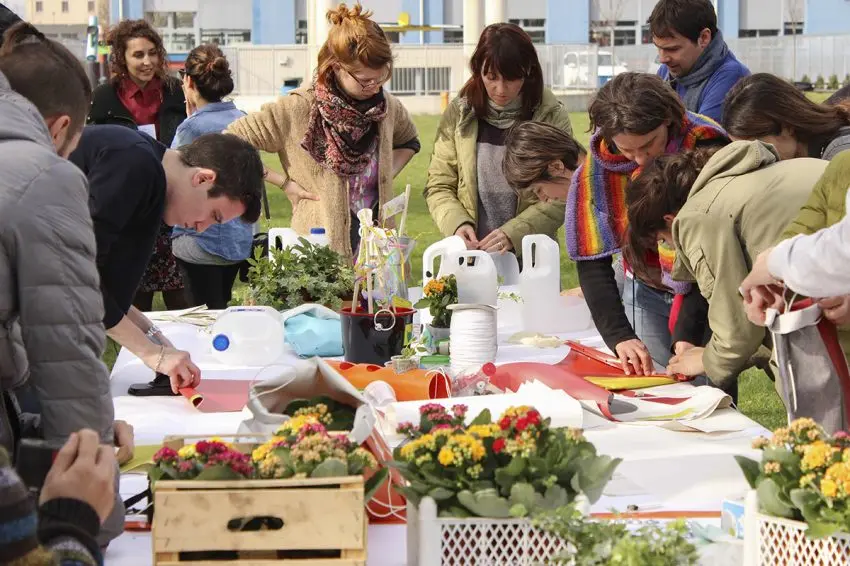

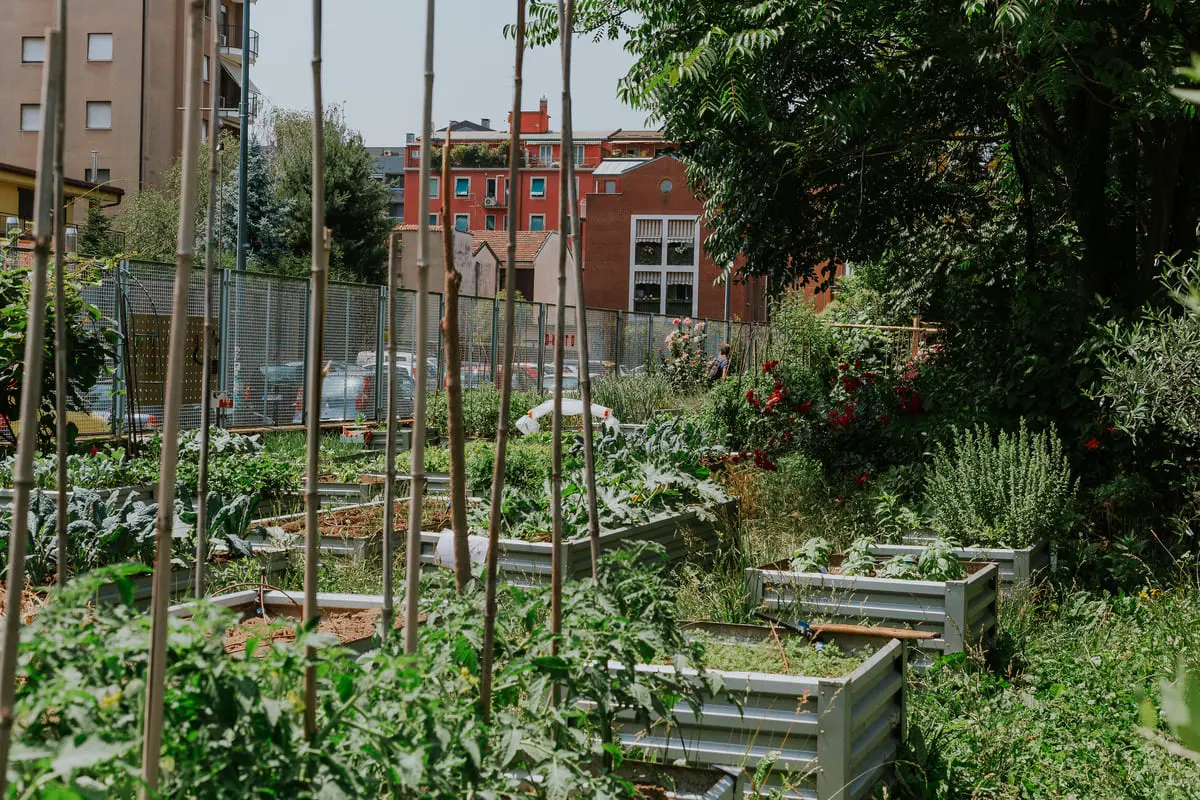
Design Social Club is a conceptual space that gathers together those interested in design culture, in the broadest sense of the term. It was created in the spirit of fostering conviviality and networking within the Department, hosting social and research initiatives. It is an informal space that, subject to the Campus timetable, is always open to people and ideas as a reference point where people can meet, exchange views and have lunch.